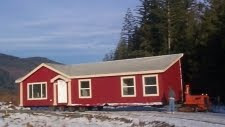 The next lot were the wrong color and then some of the sheets of the correct color were damaged when dropped off the
The next lot were the wrong color and then some of the sheets of the correct color were damaged when dropped off theThe two halves of our house were joined within a few days of arrival, Dec 9th, and the interrior finish work was begun. In transit several cracks in the wallboard appeared and they and the
 joint seams had to be covered and painted. We had to wait for the carpet to be laid until electrical power was provided, so the shell of our home sat empty for several weeks. The good news was that the garage/shop's shell and the house were ready for interrior work at about the same time. Snow, cold and the Christmas Holidays slowed work until the new year.
joint seams had to be covered and painted. We had to wait for the carpet to be laid until electrical power was provided, so the shell of our home sat empty for several weeks. The good news was that the garage/shop's shell and the house were ready for interrior work at about the same time. Snow, cold and the Christmas Holidays slowed work until the new year. 
The floor for the shop was poured on January 5, 2006 and the water & power trench was dug on January 19, 2006. This brings up the matter of working with the power company. While arranging for electrical power, Sue and I werinformed that we needed to provide a diagram showing the locations of our house, shop and our well's pump-house in relation to the electrical vault and indicating the distances the power cable would run to each. One of my good investments was a 200 foot flexible tape meassure. Using this tape I got the required measurements. I created a diagram, on my computer, using the shapes, lines and text frames in MS Publisher. I submitted the digram along with our power application and we waited. One has to wait for several inspections to take place. The depth and quality of your trench is looked at and of course the electrical panel and wiring has to be checked and a green tag applied. We got hooked to the power grid on January 25, 2006. About two weeks later the shop was wired by Lane, Gary's electrical sub-contractor, and the shop was ready to be used. Power meant that the heat could be turned on to warm the house in preparation for laying the carpet. Turning the power on inside the house was done by the home seller's set-up crew The process felt so slow, Sue and I wanted to move in so badly but we had no water and the septic system was still not hooked up.
The month of February came and on Feb 13th, Gary and his daughter Diana worked on hooking the septic system to the house and in laying the water line from the house and shop down the trench to the electrical vault. A trench from the vault to the well's pump-house pad still needed to be dug. It was dug on Feb. 15th. Constrction was begun on the pump-house on Feb. 21. The work was done by Gary, his son Gary Jr. and Lane.
 Oh, and I watched and took photos as I did for many of the construction activities. The well's pump installation and wiring were completed by March 17th. One wiring feature we had installed on the pump-house was a Gen-tran, so we could easily hook up a generator to run the pump in case of a power outage. I informed the power company that we were ready for the power cable to be run from the vault to the pump-house. The electrical cable was laid by March 26th. On March 28th Gary and Gary Jr. hooked the water system to our house. We then waited for the home seller's crew to turn the water on inside the house, to make sure there were no problems. The weeks we spent waiting to move in wore on us but at least the weather was getting somewhat better and we were now officially several days into Spring.
Oh, and I watched and took photos as I did for many of the construction activities. The well's pump installation and wiring were completed by March 17th. One wiring feature we had installed on the pump-house was a Gen-tran, so we could easily hook up a generator to run the pump in case of a power outage. I informed the power company that we were ready for the power cable to be run from the vault to the pump-house. The electrical cable was laid by March 26th. On March 28th Gary and Gary Jr. hooked the water system to our house. We then waited for the home seller's crew to turn the water on inside the house, to make sure there were no problems. The weeks we spent waiting to move in wore on us but at least the weather was getting somewhat better and we were now officially several days into Spring. 
No comments:
Post a Comment